Environmentally friendly technology
- Medium and large wood construction
- Building reconditioning
- Energy-saving technologies
(ZEB initiatives, LCC calculation system)
Medium and large wood construction
1Background against which wood construction is attracting attention
"CO2 accounts for 76% of total greenhouse gas emissions, which cause global warming. To control global warming, the construction industry, like other sectors, is being called upon to work towards realizing a decarbonized society. Trees in forests absorb CO2 from the atmosphere as part of photosynthesis, which allows them to store carbon and release oxygen. Wood continues to store carbon while it is being used in wood buildings, which means wood buildings play a similar role as forests. Increasing the number of wood buildings is like creating a new forest right in the middle of our communities.
Moreover, promoting use of lumber helps conserve healthy forests, fostering both tree growth and the absorption and storage of atmospheric CO2. Protecting forests also serves to limit damage from sediment runoff and to maintain biodiversity."
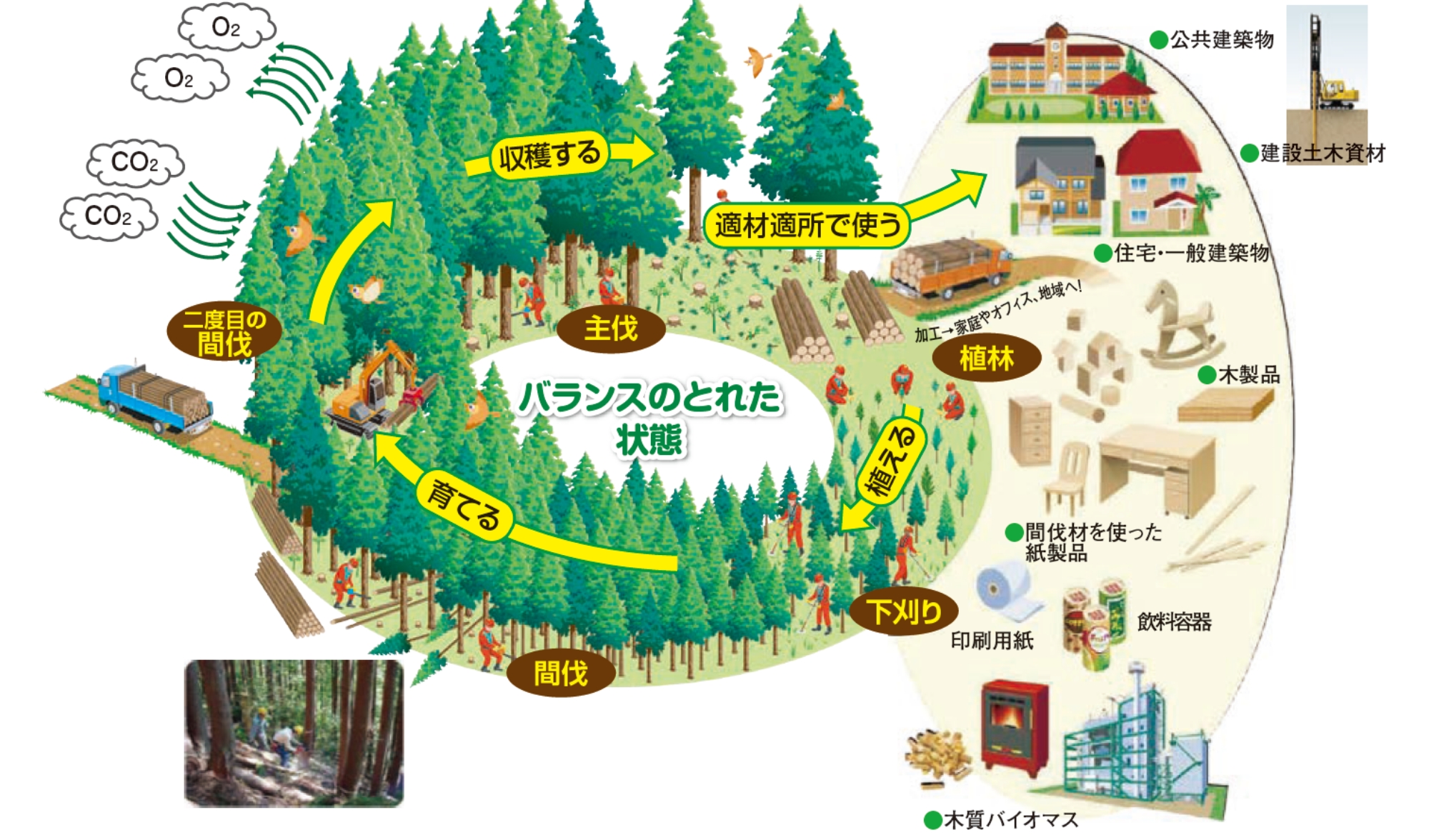
Excerpted from “2019 Forest and Forestry White Paper” (Forestry Agency)
2Advantages of wood construction
-
Merit 01
Construction can be completed more quickly than for reinforced concrete and steel-framed structures.
Wooden structures can be built more quickly than other structures. Faster construction yields benefits including lower overall costs.
-
Merit 02
Environmental impacts can be reduced.
Compared to iron, aluminum and other materials, lumber is an energy-saving material whose manufacture generates few carbon emissions. Consequently, the construction of wooden structures and the active use of lumber can make a significant contribution to lowering environmental impacts.
-
Merit 03
Lumber also provides health benefits, for example by lowering stress.
Lumber offers excellent heat-insulating and humidity-regulating properties as well as physiological and psychological benefits for people.
-
Merit 04
Various subsidies are available to promote active use of lumber.
Customers who satisfy the conditions of subsidy and other programs administered by the national government and related agencies can receive funding.
3Wood construction initiatives
Daisue Construction has joined various wooden structure-related associations in an effort to establish its wooden structure business. We are also working to develop technologies related to wood construction.
Principal association memberships
- JAS Wood Construction Utilization Declaration company
- Japan Fire-proof Timber Building Association
- Japan Cross Laminated Timber Association
- Japan 2×4 Home Builders Association
4Initiatives to realize a sustainable society through wood construction
Compared to other types of structures, wood construction has the potential to lower CO2 emissions during construction. By establishing a wood construction business and actively proposing wood construction, Daisue Construction will continue to help prevent global warming and realize a recycling-based society.
Building reconditioning
1Techniques for reconditioning buildings
“Building reconditioning” is a technique for reusing and effectively utilizing aging buildings without requiring that they be rebuilt. Compared to rebuilding a structure or building a new structure, reconditioning allows existing buildings to be put to use more quickly and at lower cost. Daisue Construction proposes renovation, conversion, and refinement as techniques for reconditioning buildings, an approach that resolves a variety of problems faced by aging structures.
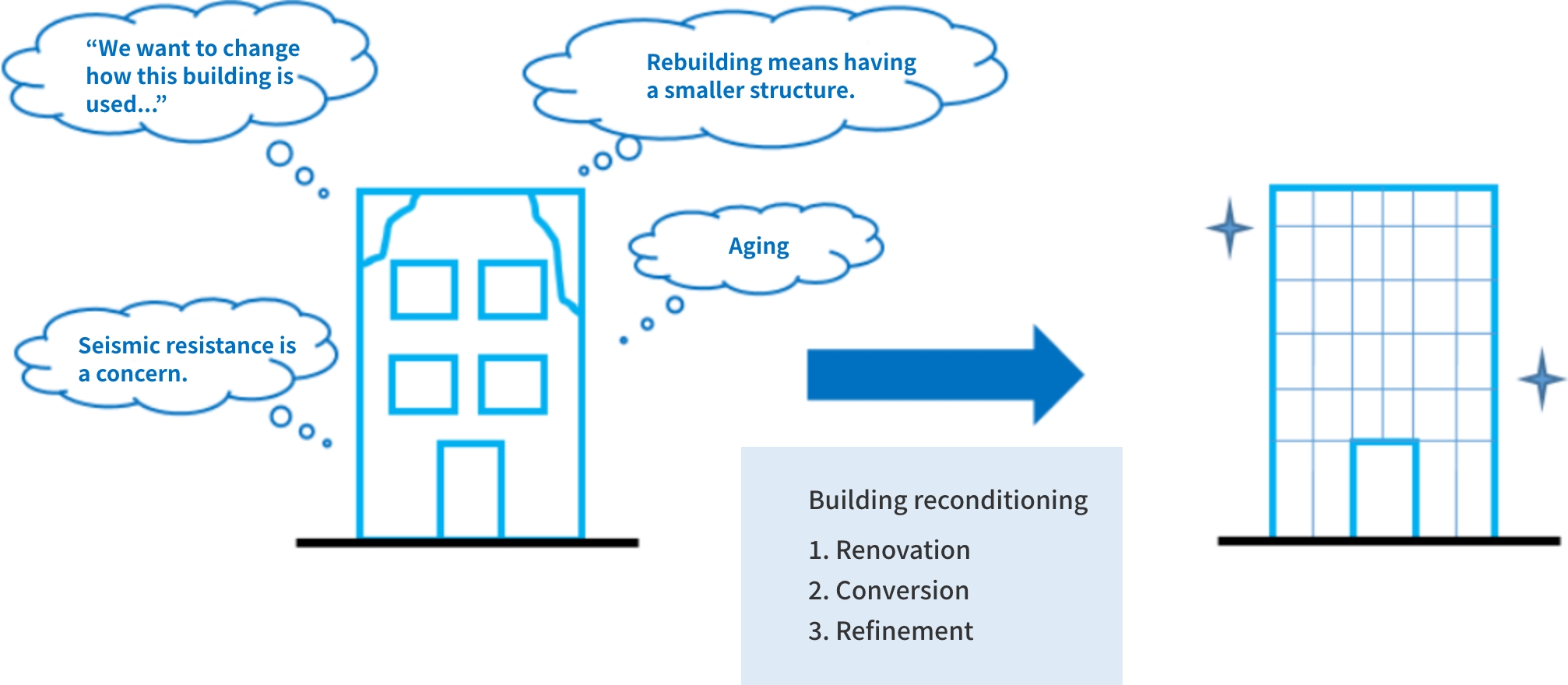
2Advantages of building reconditioning
1. Compared to rebuilding, reconditioning allows existing buildings to be put to use more quickly and at lower cost.
Since the structure’s existing frame can be reused, the expense and time of dismantling the existing building and then building a new frame can be reduced.
2. Reconditioning generates less industrial waste, and significantly less CO2 emissions.
"Since reconditioning allows the existing structure’s frame to be used, waste from dismantling is reduced, and CO2 emissions can be slashed by about 80% compared to new construction.
(We have achieved a reduction of 72% in our own projects.)"
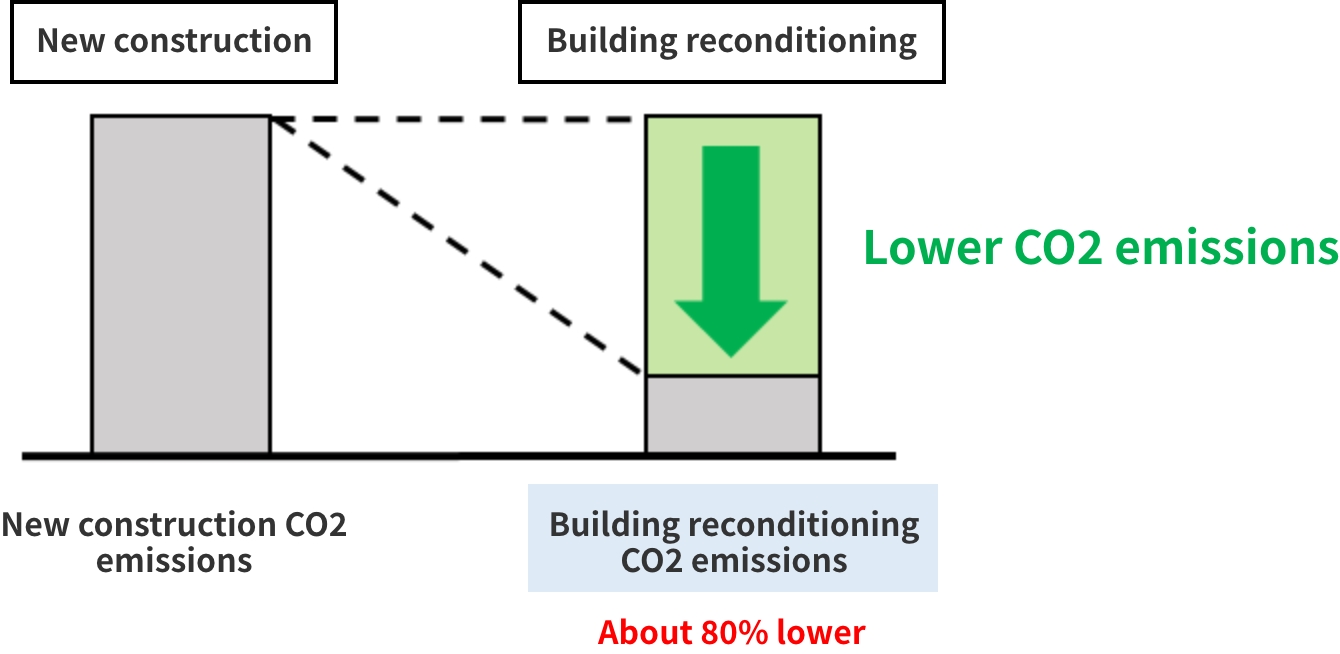
3. Even buildings without an inspection certificate can be renovated.
"Even if a building doesn’t have an inspection certificate, we can carry out an investigation in line with the guidelines put forth in Article 12 Paragraph 5 of the Building Standards Act and work with the local government to enable renovation work to be performed.
*Depending on the nature of the renovation plan, it may be possible to apply for review and have an inspection certificate issued."
3What is renovation?
Renovation comprises repairs intended to restore the functionality and value of an aging building. By performing large-scale work on existing buildings, their performance can be improved beyond their condition when first built, allowing their value to be increased without rebuilding them.
4What is conversion?
"Conversion is a method for using an existing building’s frame to convert the structure to a new use without dismantling or rebuilding it. This process is faster and cheaper than rebuilding the structure.
*Legal limitations may prevent some plans from being implemented depending on factors such as the zoning."
Past projects
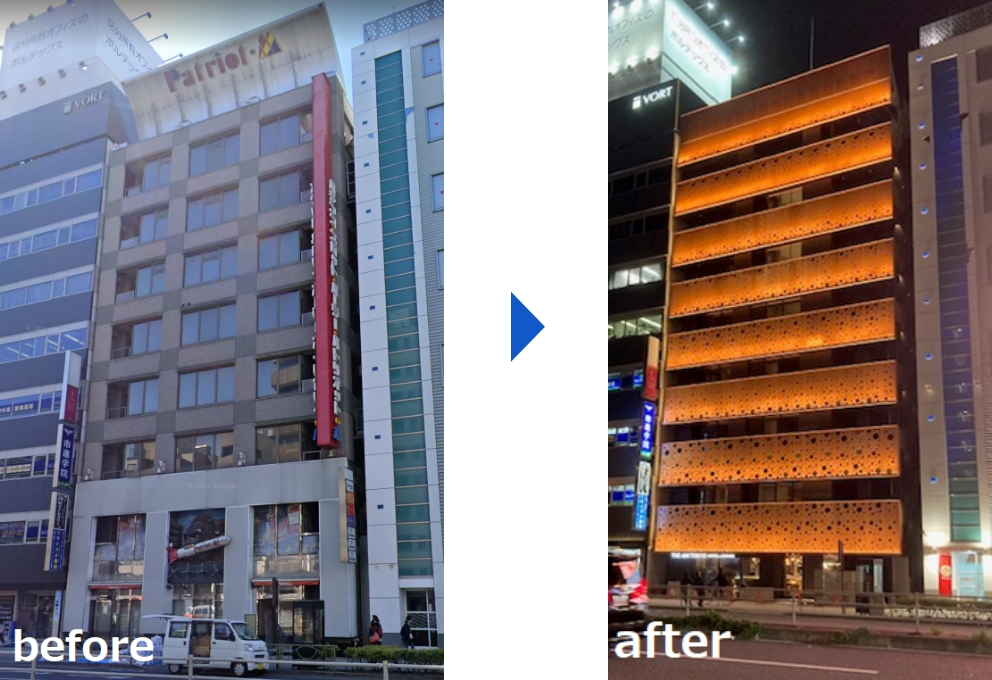
5What is building refinement?
Building refinement (registered trademark No. 49814812), a reconditioning technique proposed by architect Shigeru Aoki, differs from renovation in that it brings existing structures’ seismic resistance into compliance with current laws and regulations. This new construction technique reuses about 80% of the existing frame to lengthen a structure’s service life by making major design changes, changing uses, and revamping facilities, all at lower cost than rebuilding. Structures can receive an inspection certificate once work is complete, allowing aging buildings to be reconditioned and brought to a level of legal compliance that places them on par with new construction.
Past projects
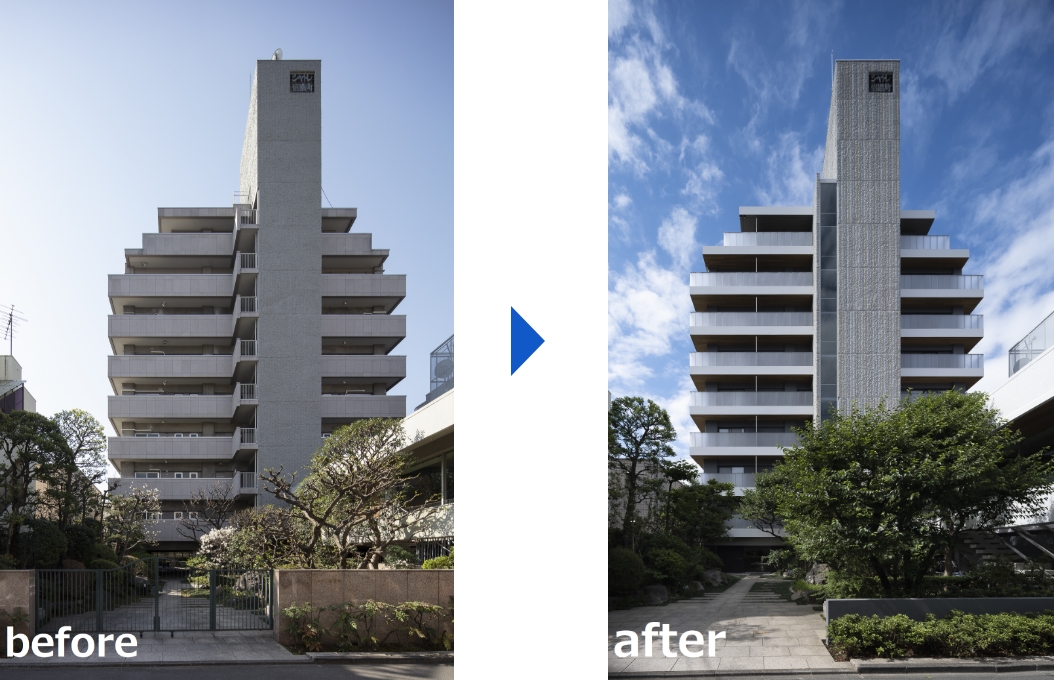
6Building reconditioning inquiries
Daisue Construction welcomes inquiries concerning aging structures and looks forward to proposing building reconditioning as a way to enable older structures to be used, for example by renovation, conversion, or refinement in line with customer wishes.
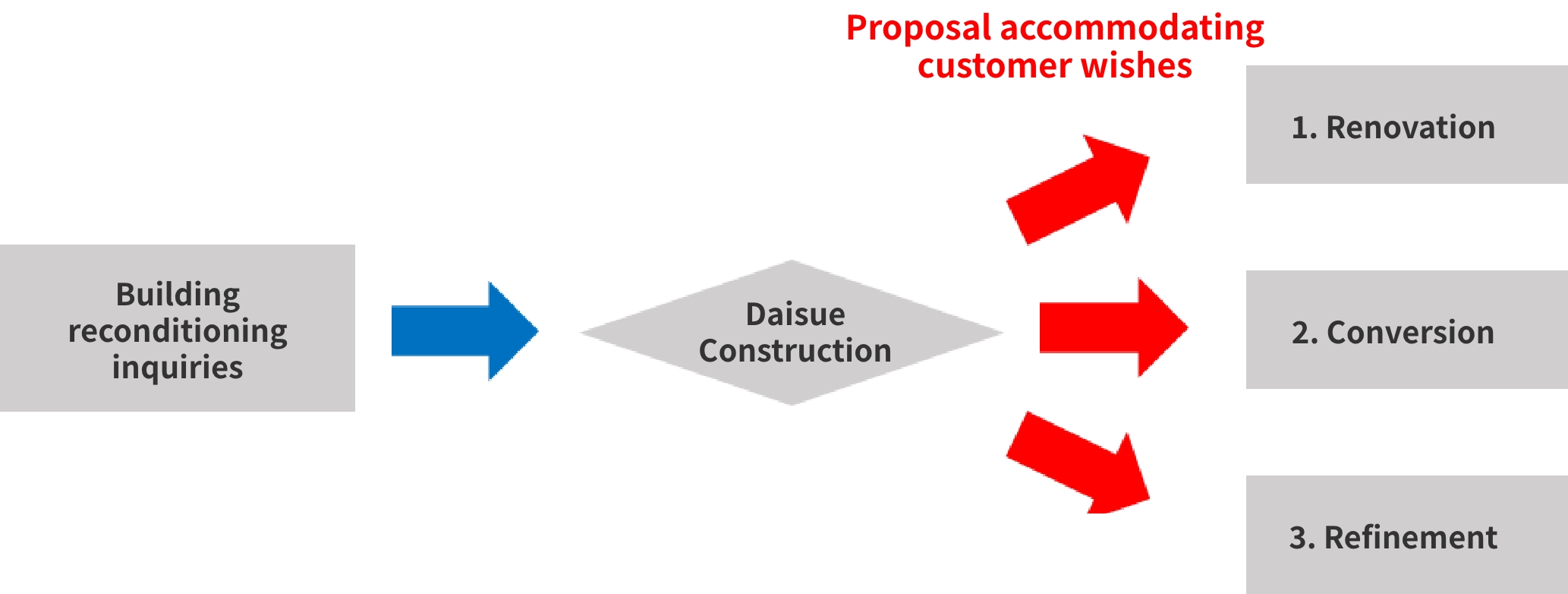
Energy-saving technologies (ZEB initiatives, LCC calculation system)
1What is ZEB?
"ZEB stands for “zero-energy building.” ZEB buildings are designed so that their primary energy consumption approaches zero as closely as possible while maintaining a pleasant and comfortable indoor environment.
Since buildings are occupied by people, it’s not possible to completely eliminate energy consumption. However, net energy consumption can be zeroed out by reducing energy use, for example by adding insulation and solar shading, using renewable energy, and installing high-efficiency equipment, and by producing and using energy on-site.
To eliminate a building’s energy consumption requires both energy conservation and production on a significant scale. A series of progressively stricter definitions have been established based on the extent to which the building in question achieves zero energy use."
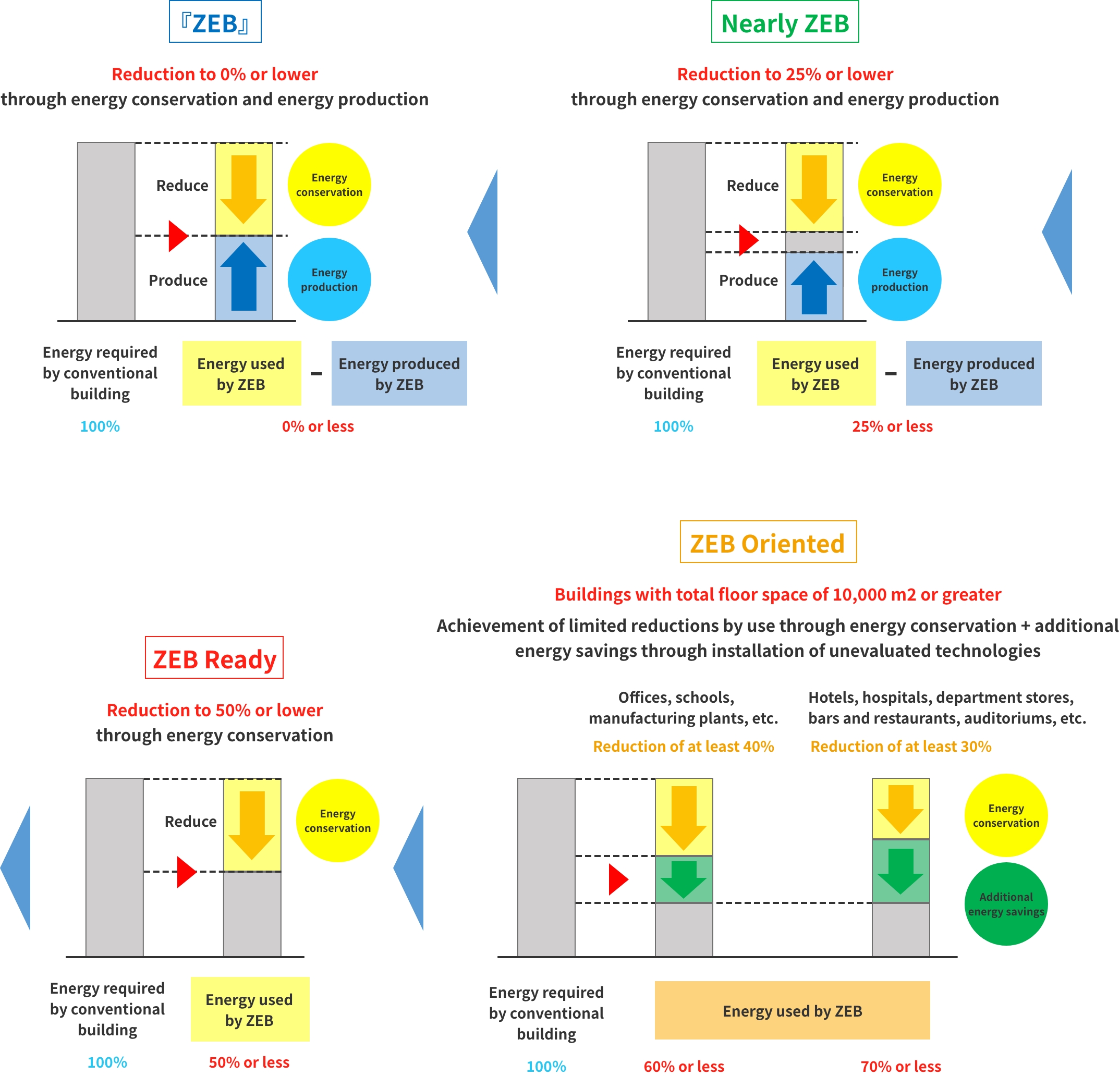
- Source: ZEB Portal, Ministry of the Environment http://www.env.go.jp/earth/zeb/
- •“What is ZEB?” (Ministry of the Environment) http://www.env.go.jp/earth/zeb/about/
- •“Definition of ZEB” (Ministry of the Environment) http://www.env.go.jp/earth/zeb/detail/01.html
2Daisue Construction initiatives
"Daisue Construction has registered as a ZEB planner as defined by the Sustainable Open Innovation Initiative so that it can help realize a decarbonized society by offering advice to businesses considering adopting ZEB technologies.
Our goal is for ZEB projects to account for at least 50% of design work orders received during FY2025 as we work to contribute to ZEB adoption and the sustained development of our entire society by proposing the advantages of ZEB and offering assistance with work such as design planning."
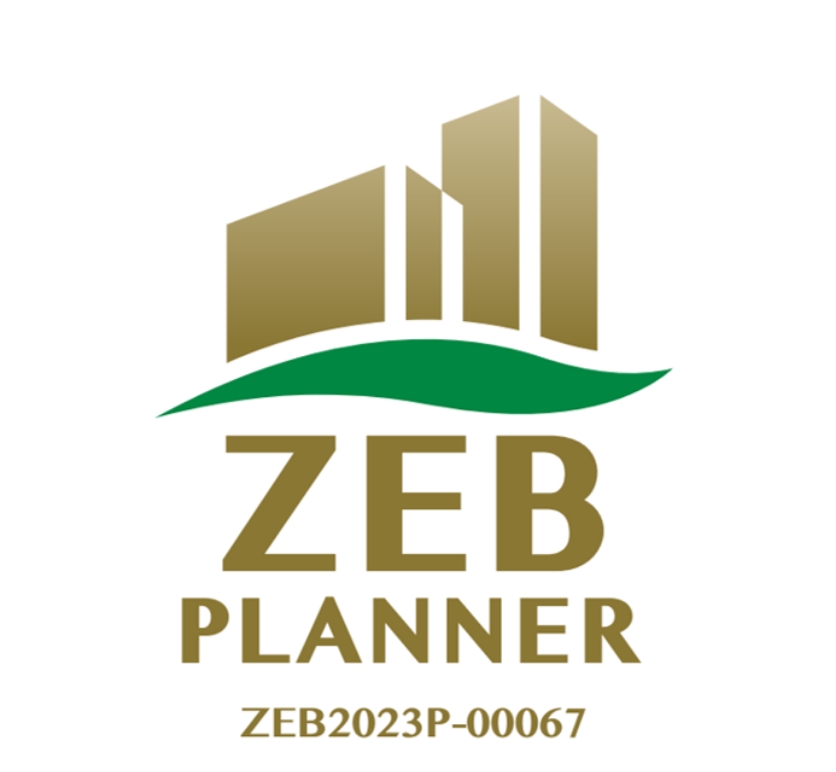
3Major past projects involving energy-saving buildings
| Location | Use | Structure | Floors | Total floor area | Design FY |
|---|---|---|---|---|---|
| Osaka City, Osaka Prefecture | Hotel | Reinforced concrete structure | 11 aboveground stories | 5,003.65㎡ | 2019 |
| Setagaya City,Tokyo Prefecture | Apartment buildings | Reinforced concrete structure | 8 aboveground stories | 6,148.00㎡ | 2019 |
| Nagoya City,Aichi Prefecture | Hotel | Steel-framed structure | 14 aboveground stories | 4,530.59㎡ | 2020 |
| Osaka City, Osaka Prefecture | Office building | Steel-framed structure | 1 aboveground story | 376.00㎡ | 2021 |
| Nagoya City, Aichi Prefecture | Commercial building | Steel-framed structure | 2 belowground stories, 10 aboveground stories | 3,926.40㎡ | 2021 |
| Hirakata City,Osaka Prefecture | Warehouses | Steel-framed structure | 2 belowground stories | 4,516.92㎡ | 2021 |
| Katano City,Osaka Prefecture | Warehouse | Steel-framed structure | 4 belowground stories | 20,800.00㎡ | 2021 |
| Daito City,Osaka Prefecture | Warehouse | Steel-framed structure | 4 belowground stories | 11,677.00㎡ | 2021 |
| Higashiosaka City, Osaka Prefecture | Office building | Steel-framed structure | 1 belowground story | 442.00㎡ | 2021 |
| Funabashi City, Chiba Prefecture | Warehouse | Steel-framed structure | 4 belowground stories | 23,714.00㎡ | 2021 |
| Kobe City, Hyogo Prefecture | Warehouse | Steel-framed structure | 4 belowground stories | 10,118.74㎡ | 2022 |
| Saitama City, Saitama Prefecture | Apartment building | Reinforced concrete structure | 12 aboveground stories | 2,646.00㎡ | 2022 |
| Kazo City, Saitama Prefecture | Warehouse | Steel-framed structure | 4 belowground stories | 32,214.00㎡ | 2022 |
4ZEB consultations
- Zero-energy Group, DX Promotion Department
- Phone:03-5634-9051
- Fax:03-5634-9052
5LCC calculation system (Long-term Maintenance Planning Calculation System)
When considering the cost of a building, usually only the construction cost is evaluated. However, from the perspective of life cycle cost (LCC), the construction cost is only the tip of the iceberg, as shown in Figure 1. The costs for maintenance, repair, refurbishment, operation, and general management that are hidden under the water also need to be considered.
A building is made up of a wide variety of materials that degrade and lose their performance and functionality over time, starting from the moment that construction is complete.In order for a building to function effectively, an appropriate maintenance program must be implemented in a timely manner. Even partial deterioration, if left untreated, can result in a building that functions less and less well and results in a shortened life. The Long-term Maintenance Planning Calculation System calculates a long-term repair and maintenance plan for a building after handover to the client to ensure that it maintains its original performance and functionality. It allows you to see at a glance which repairs are needed when and where, and the costs involved. It is a very useful tool for building maintenance professionals to get the information they need. The LCC calculation system helps to extend the life of a building and plan repairs and renovations to reduce LCC.
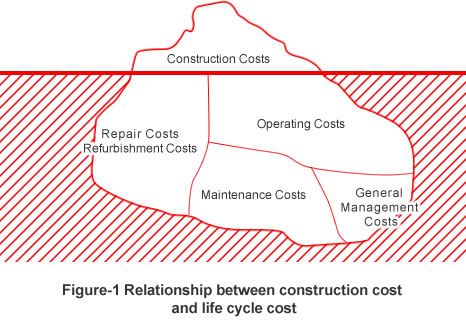

 Japanese
Japanese Contact Us
Contact Us